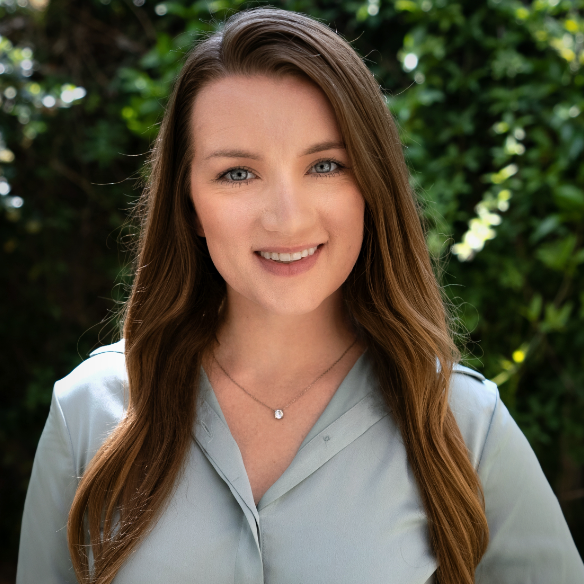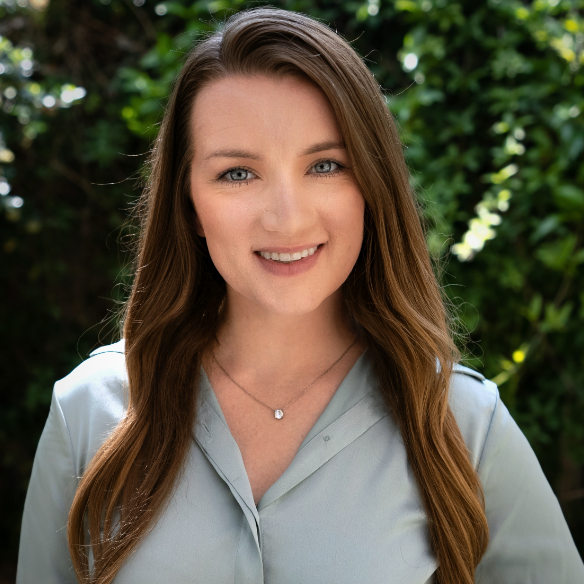Bought with RECIP • Out of Area Office
For more information regarding the value of a property, please contact us for a free consultation.
112 Bacigalupi DR Los Gatos, CA 95032
Want to know what your home might be worth? Contact us for a FREE valuation!

Our team is ready to help you sell your home for the highest possible price ASAP
Key Details
Sold Price $3,050,000
Property Type Single Family Home
Sub Type Single Family Home
Listing Status Sold
Purchase Type For Sale
Square Footage 2,460 sqft
Price per Sqft $1,239
MLS Listing ID ML82018429
Bedrooms 4
Full Baths 3
HOA Fees $66/ann
Year Built 1968
Lot Size 7,000 Sqft
Property Sub-Type Single Family Home
Property Description
Welcome to 112 Bacigalupi Dr, Los Gatos, CA 95032. This beautifully designed two-story home in the Belwood Neighborhood offers 2,460 square feet of refined living space. The master suite impresses with vaulted ceilings, exposed beams, a cozy fireplace, a spacious walk-in closet, and a luxurious bath featuring a soaking tub and separate tiled shower. Gleaming hardwood floors enhance the dining areas, family room, and kitchen. Outside, the landscaped backyard provides a covered patio, bar nook, detached office with a/c and heating, play area, built-in gas bbq, and ample storage. Nestled in a quiet, sought-after area, its close to hiking trails, Belgatos Park, Noddin Elementary, Leigh High school and Belwood Cabana Club.
Location
State CA
County Santa Clara
Area Los Gatos/Monte Sereno
Building/Complex Name Belwood of Los Gatos
Zoning RD
Rooms
Family Room Separate Family Room
Other Rooms Attic, Laundry Room, Recreation Room
Dining Room Breakfast Nook, Dining Area
Kitchen Countertop - Granite, Dishwasher, Freezer, Garbage Disposal, Hood Over Range, Hookups - Gas, Microwave, Oven Range - Gas, Pantry, Refrigerator, Trash Compactor
Interior
Heating Central Forced Air, Fireplace
Cooling Ceiling Fan, Central AC
Flooring Carpet, Hardwood, Tile, Vinyl / Linoleum
Fireplaces Type Family Room, Living Room, Primary Bedroom, Wood Burning
Laundry Washer / Dryer
Exterior
Parking Features Attached Garage, Gate / Door Opener, Parking Area
Garage Spaces 2.0
Fence Fenced Back
Community Features BBQ Area, Cabana, Club House, Community Pool, Sauna / Spa / Hot Tub, Tennis Court / Facility
Utilities Available Public Utilities
Roof Type Concrete
Building
Story 2
Foundation Concrete Perimeter
Sewer Sewer - Public
Water Public
Others
Special Listing Condition Not Applicable
Read Less

© 2025 MLSListings Inc. All rights reserved.
GET MORE INFORMATION

Brielle Bariteau
Owner CEO | REALTOR | Certified Property Manager | Certified Transaction Coordinator | License ID: 02049882


