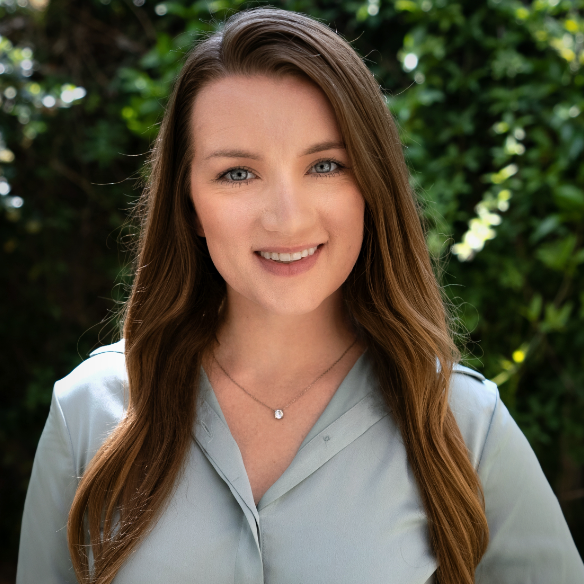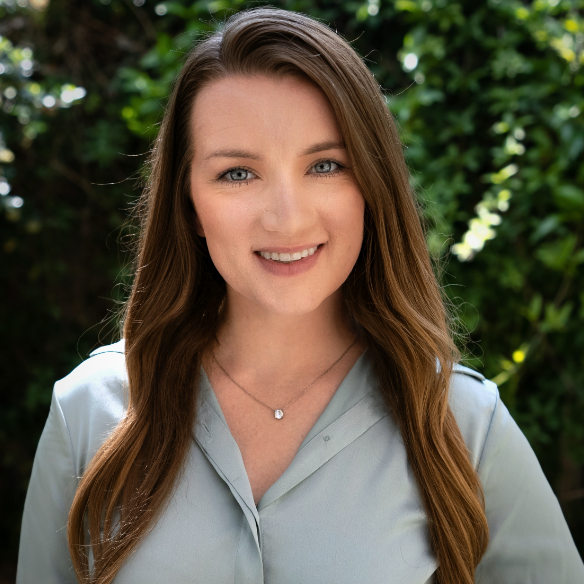5879 Caleb CT Newark, CA 94560

UPDATED:
Key Details
Property Type Single Family Home
Sub Type Single Family Home
Listing Status Active
Purchase Type For Sale
Square Footage 2,442 sqft
Price per Sqft $937
MLS Listing ID ML82018784
Style Craftsman
Bedrooms 4
Full Baths 3
Half Baths 1
HOA Fees $290/mo
HOA Y/N 1
Year Built 2022
Lot Size 8,325 Sqft
Property Sub-Type Single Family Home
Property Description
Location
State CA
County Alameda
Area Newark
Zoning RS
Rooms
Family Room Kitchen / Family Room Combo
Other Rooms Formal Entry, Laundry Room
Dining Room Dining Area
Kitchen Countertop - Quartz, Dishwasher, Garbage Disposal, Island, Microwave, Oven Range - Gas, Pantry, Refrigerator
Interior
Heating Central Forced Air
Cooling Central AC
Laundry Upper Floor, Washer / Dryer
Exterior
Exterior Feature Back Yard, Fenced
Parking Features Attached Garage
Garage Spaces 2.0
Fence Fenced Back
Utilities Available Public Utilities
Roof Type Composition
Building
Lot Description Regular
Story 2
Foundation Concrete Slab
Sewer Sewer - Public
Water Public
Level or Stories 2
Others
HOA Fee Include Common Area Electricity,Insurance - Common Area,Maintenance - Common Area,Management Fee,Reserves
Tax ID 092A-0779-068
Miscellaneous High Ceiling ,Walk-in Closet
Horse Property No
Special Listing Condition Not Applicable
Virtual Tour https://www.5879calebcourt.com/mls/207208076

GET MORE INFORMATION

Brielle Bariteau
Owner CEO | REALTOR | Certified Property Manager | Certified Transaction Coordinator | License ID: 02049882


