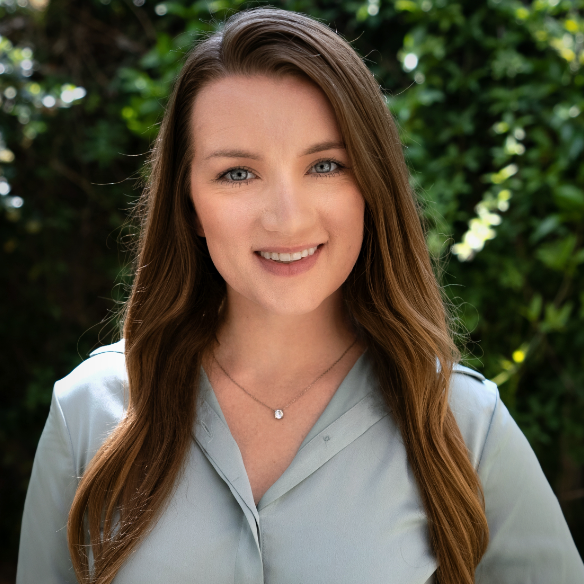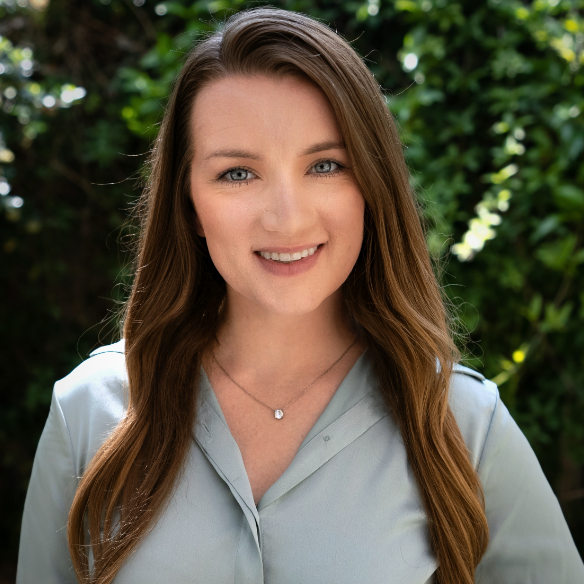2872 10th ST San Pablo, CA 94806

Open House
Sat Sep 20, 1:00pm - 4:00pm
Sun Sep 21, 1:00pm - 4:00pm
UPDATED:
Key Details
Property Type Townhouse
Sub Type Townhouse
Listing Status Active
Purchase Type For Sale
Square Footage 1,555 sqft
Price per Sqft $337
MLS Listing ID ML82022093
Style Contemporary
Bedrooms 3
Full Baths 2
Half Baths 1
HOA Fees $389/mo
HOA Y/N 1
Year Built 2006
Lot Size 717 Sqft
Property Sub-Type Townhouse
Property Description
Location
State CA
County Contra Costa
Area San Pablo Proper
Rooms
Family Room Separate Family Room
Dining Room Breakfast Bar, Dining Area in Living Room
Kitchen Cooktop - Gas, Dishwasher, Microwave, Oven Range - Built-In, Refrigerator
Interior
Heating Central Forced Air - Gas
Cooling Central AC
Laundry Washer / Dryer
Exterior
Parking Features Attached Garage
Garage Spaces 2.0
Utilities Available Public Utilities
Roof Type Composition
Building
Story 3
Unit Features Corner Unit,End Unit
Foundation Concrete Perimeter and Slab
Sewer Sewer - Public
Water Public
Level or Stories 3
Others
HOA Fee Include Insurance - Structure,Landscaping / Gardening,Maintenance - Exterior,Management Fee,Roof
Restrictions None
Tax ID 412-410-016-7
Horse Property No
Special Listing Condition Not Applicable

GET MORE INFORMATION

Brielle Bariteau
Owner CEO | REALTOR | Certified Property Manager | Certified Transaction Coordinator | License ID: 02049882


