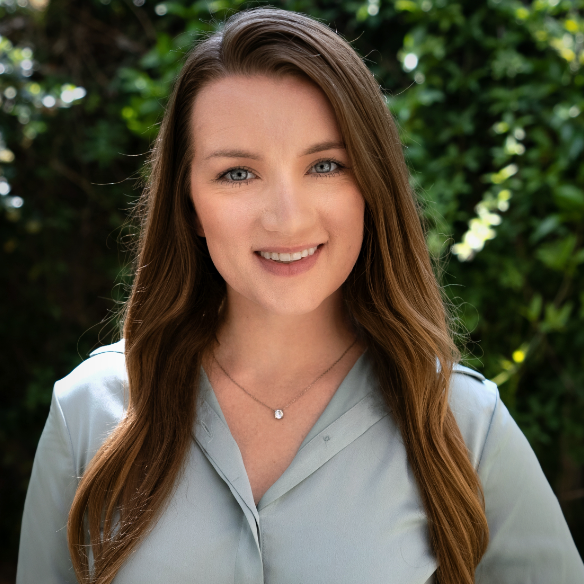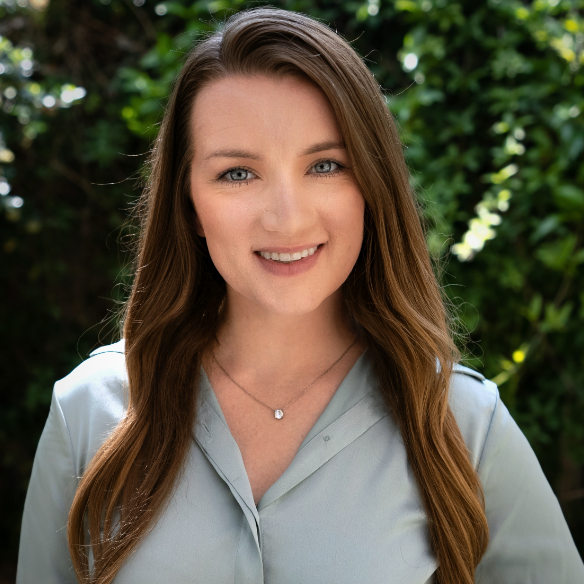8030 Pinot Noir CT San Jose, CA 95135

UPDATED:
Key Details
Property Type Condo
Sub Type Condominium
Listing Status Active
Purchase Type For Sale
Square Footage 1,571 sqft
Price per Sqft $588
MLS Listing ID ML82022757
Bedrooms 2
Full Baths 2
HOA Fees $1,574/mo
HOA Y/N 1
Year Built 1978
Property Sub-Type Condominium
Property Description
Location
State CA
County Santa Clara
Area Evergreen
Building/Complex Name Hermosa District
Zoning R1B3
Rooms
Family Room No Family Room
Other Rooms Den / Study / Office
Dining Room Formal Dining Room
Kitchen 220 Volt Outlet, Cooktop - Gas, Countertop - Quartz, Dishwasher, Exhaust Fan, Garbage Disposal, Oven - Electric, Refrigerator
Interior
Heating Central Forced Air - Gas
Cooling Ceiling Fan, Central AC
Flooring Carpet, Hardwood, Tile
Fireplaces Type Living Room
Laundry In Utility Room, Inside, Washer / Dryer
Exterior
Exterior Feature Balcony / Patio, BBQ Area
Parking Features Attached Garage, Common Parking Area
Garage Spaces 2.0
Fence Fenced Back, Rail
Pool Community Facility
Community Features BBQ Area, Cabana, Club House, Community Pool, Golf Course, Gym / Exercise Facility, Organized Activities, Putting Green, Recreation Room, Sauna / Spa / Hot Tub, Tennis Court / Facility
Utilities Available Individual Electric Meters, Individual Gas Meters
View Neighborhood
Roof Type Tile
Building
Lot Description Grade - Level
Story 1
Unit Features End Unit
Foundation Concrete Slab
Sewer Community Sewer / Septic
Water Public
Level or Stories 1
Others
HOA Fee Include Cable / Dish,Common Area Electricity,Common Area Gas,Door Person,Exterior Painting,Fencing,Garbage,Golf,Insurance - Common Area,Insurance - Liability ,Landscaping / Gardening,Maintenance - Common Area,Maintenance - Exterior,Maintenance - Road,Management Fee,Organized Activities,Pool, Spa, or Tennis,Recreation Facility,Reserves,Roof,Security Service,Sewer,Water / Sewer
Restrictions Senior Community (55+)
Tax ID 665-11-072
Miscellaneous High Ceiling
Security Features Security Gate with Guard
Horse Property Yes
Horse Feature Boarding Stable
Special Listing Condition Not Applicable
Virtual Tour https://my.matterport.com/show/?m=AnTvyvvYMzn&brand=0

GET MORE INFORMATION

Brielle Bariteau
Owner CEO | REALTOR | Certified Property Manager | Certified Transaction Coordinator | License ID: 02049882


