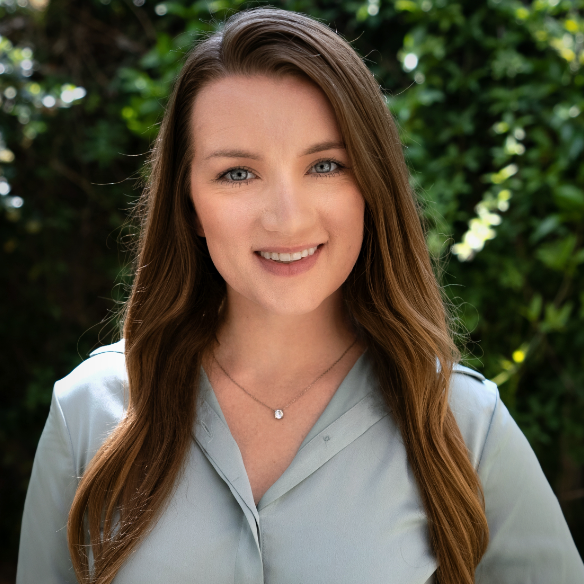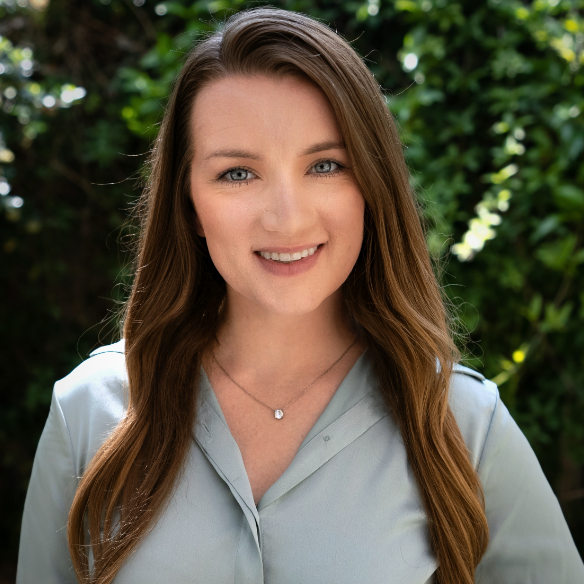310 Ranelagh RD Hillsborough, CA 94010

Open House
Sun Oct 26, 2:00pm - 4:00pm
Tue Oct 28, 11:00am - 1:00pm
UPDATED:
Key Details
Property Type Single Family Home
Sub Type Single Family Home
Listing Status Active
Purchase Type For Sale
Square Footage 3,545 sqft
Price per Sqft $1,493
MLS Listing ID ML82025814
Bedrooms 4
Full Baths 3
Half Baths 1
Year Built 1951
Lot Size 0.417 Acres
Property Sub-Type Single Family Home
Property Description
Location
State CA
County San Mateo
Area San Mateo Park / El Cerrito Park
Zoning R10025
Rooms
Family Room Separate Family Room
Other Rooms Laundry Room
Dining Room Formal Dining Room
Kitchen Cooktop - Gas, Countertop - Stone, Dishwasher, Island, Microwave, Oven - Double, Refrigerator
Interior
Heating Central Forced Air - Gas
Cooling Central AC
Flooring Hardwood, Tile
Fireplaces Type Living Room
Laundry Washer / Dryer
Exterior
Exterior Feature Balcony / Patio
Parking Features Attached Garage
Garage Spaces 2.0
Utilities Available Public Utilities
Roof Type Fiberglass,Shingle
Building
Story 2
Foundation Concrete Perimeter and Slab
Sewer Sewer - Public
Water Public
Level or Stories 2
Others
Tax ID 032-270-180
Horse Property No
Special Listing Condition Not Applicable

GET MORE INFORMATION

Brielle Bariteau
Owner CEO | REALTOR | Certified Property Manager | Certified Transaction Coordinator | License ID: 02049882


