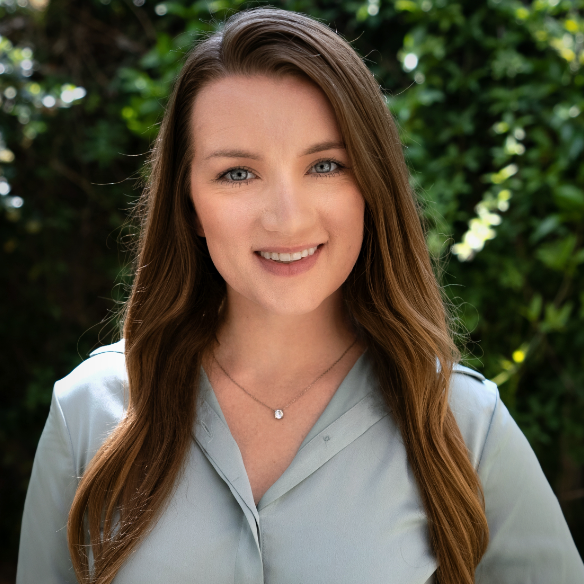1145 Harrison ST Monterey, CA 93940

UPDATED:
Key Details
Property Type Single Family Home
Sub Type Single Family Home
Listing Status Active
Purchase Type For Sale
Square Footage 1,638 sqft
Price per Sqft $906
MLS Listing ID ML82026091
Bedrooms 3
Full Baths 2
Year Built 1956
Lot Size 4,800 Sqft
Property Sub-Type Single Family Home
Property Description
Location
State CA
County Monterey
Area Old Town Monterey
Zoning R
Rooms
Family Room No Family Room
Dining Room Dining Area
Kitchen Cooktop - Gas, Countertop - Synthetic, Dishwasher, Exhaust Fan, Garbage Disposal, Oven - Double, Pantry, Refrigerator
Interior
Heating Central Forced Air
Cooling None
Flooring Hardwood
Fireplaces Type Living Room
Laundry Inside
Exterior
Exterior Feature Deck , Fenced
Parking Features Carport
Utilities Available Public Utilities
View Canyon, City Lights, Forest / Woods, Greenbelt, Mountains, Ocean
Roof Type Composition
Building
Faces Northeast
Story 1
Foundation Raised
Sewer Sewer - Public
Water Public
Level or Stories 1
Others
Tax ID 001-256-005-000
Horse Property No
Special Listing Condition Not Applicable
Virtual Tour https://login.mavenxvisuals.com/vd/220394206

GET MORE INFORMATION

Brielle Bariteau
Owner CEO | REALTOR | Certified Property Manager | Certified Transaction Coordinator | License ID: 02049882


