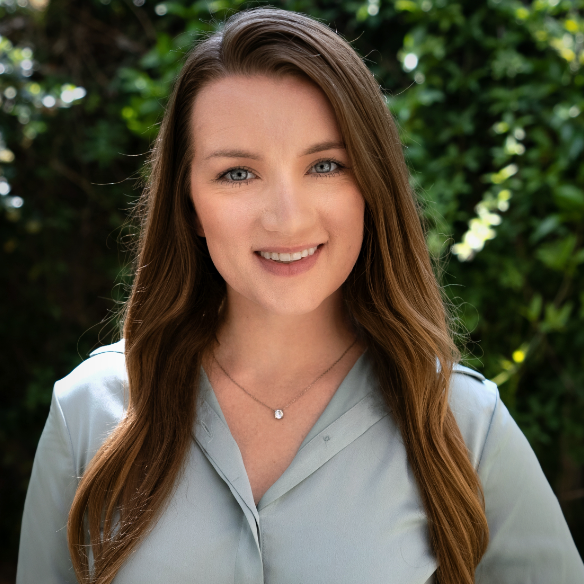1458 Hudson ST 116 Redwood City, CA 94061

UPDATED:
Key Details
Property Type Condo
Sub Type Condominium
Listing Status Active
Purchase Type For Sale
Square Footage 980 sqft
Price per Sqft $607
MLS Listing ID ML82027420
Bedrooms 2
Full Baths 1
HOA Fees $942/mo
HOA Y/N 1
Year Built 1970
Property Sub-Type Condominium
Property Description
Location
State CA
County San Mateo
Area Central Park Etc.
Zoning RM00R3
Rooms
Family Room Kitchen / Family Room Combo
Other Rooms Storage
Dining Room Dining Area
Kitchen Cooktop - Electric, Countertop - Quartz, Dishwasher, Microwave, Oven Range - Electric, Refrigerator
Interior
Heating Central Forced Air
Cooling Central AC
Flooring Laminate, Tile
Laundry Community Facility
Exterior
Exterior Feature Balcony / Patio, Low Maintenance
Parking Features Assigned Spaces, Carport
Garage Spaces 1.0
Pool Community Facility
Utilities Available Individual Electric Meters
Roof Type Other
Building
Story 1
Foundation Other
Sewer Sewer - Public
Water Individual Water Meter
Level or Stories 1
Others
HOA Fee Include Common Area Electricity,Common Area Gas,Exterior Painting,Fencing,Garbage,Insurance - Common Area,Landscaping / Gardening,Maintenance - Common Area,Maintenance - Exterior,Management Fee,Pool, Spa, or Tennis,Roof,Other
Tax ID 110-900-140
Security Features Secured Garage / Parking
Horse Property No
Special Listing Condition Not Applicable
Virtual Tour https://www.tourfactory.com/idxr3230726

GET MORE INFORMATION

Brielle Bariteau
Owner CEO | REALTOR | Certified Property Manager | Certified Transaction Coordinator | License ID: 02049882


