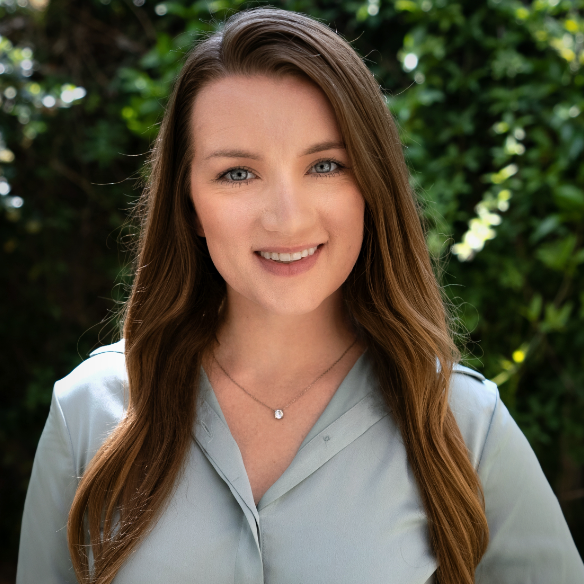Bought with RECIP • Out of Area Office
For more information regarding the value of a property, please contact us for a free consultation.
740 Alameda De Las Pulgas Redwood City, CA 94061
Want to know what your home might be worth? Contact us for a FREE valuation!

Our team is ready to help you sell your home for the highest possible price ASAP
Key Details
Sold Price $1,800,000
Property Type Single Family Home
Sub Type Single Family Home
Listing Status Sold
Purchase Type For Sale
Square Footage 1,435 sqft
Price per Sqft $1,254
MLS Listing ID ML81916061
Style Contemporary,Farm House
Bedrooms 4
Full Baths 2
Year Built 1948
Lot Size 8,700 Sqft
Property Sub-Type Single Family Home
Property Description
100k price reduction! Extensively remodeled designer home and detached bonus ADU approx. 250 Sq Ft. (buyer to verify) behind electronically gated driveway. Extra-quiet with all dual-pane windows and custom coverings for added privacy. Graceful levels with wonderfully flexible floor plan ready to move right in. 4 bedrooms include private primary suite with secondary front entrance, 2 main-level bedrooms + upstairs bedroom. Options for family room, media &/or dedicated office. Both baths beautifully remodeled in Italian marble. Stunning designer kitchen has soapstone counters, marble backsplashes, stainless steel appliances, and breakfast bar seating. Extra deep lot with all low-maintenance landscaping, lots of fruit trees, storage shed and fenced dog run. Central air, Nest, Ring doorbell, surveillance cameras, security alarm. Minutes to parks, elementary school, shopping, and vibrant downtown Redwood City plus 101 and 280 to all of Silicon Valley and San Francisco. Cover photo 2018
Location
State CA
County San Mateo
Area Farm Hills Estates Etc.
Zoning R10006
Rooms
Family Room Other
Other Rooms Other
Dining Room No Formal Dining Room
Kitchen 220 Volt Outlet, Cooktop - Gas, Countertop - Stone, Dishwasher, Garbage Disposal, Microwave, Oven Range - Gas, Refrigerator
Interior
Heating Central Forced Air, Central Forced Air - Gas, Fireplace
Cooling Central AC
Flooring Carpet, Hardwood, Marble
Fireplaces Type Gas Burning, Living Room
Laundry In Garage, Washer / Dryer
Exterior
Exterior Feature Courtyard, Dog Run / Kennel, Drought Tolerant Plants, Fenced
Parking Features Detached Garage
Garage Spaces 1.0
Fence Fenced Back
Pool None
Utilities Available Public Utilities
Roof Type Composition
Building
Lot Description Grade - Sloped Up
Story 1
Foundation Concrete Perimeter and Slab
Sewer Sewer Connected
Water Public
Others
Special Listing Condition Not Applicable
Read Less

© 2025 MLSListings Inc. All rights reserved.
GET MORE INFORMATION

Brielle Bariteau
Owner CEO | REALTOR | Certified Property Manager | Certified Transaction Coordinator | License ID: 02049882


