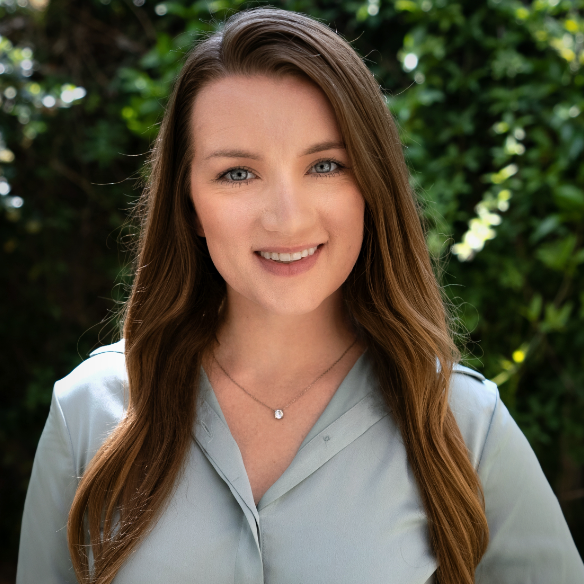Bought with Gabriel Heredia • Redfin
For more information regarding the value of a property, please contact us for a free consultation.
1969 Lee WAY Milpitas, CA 95035
Want to know what your home might be worth? Contact us for a FREE valuation!

Our team is ready to help you sell your home for the highest possible price ASAP
Key Details
Sold Price $1,500,000
Property Type Townhouse
Sub Type Townhouse
Listing Status Sold
Purchase Type For Sale
Square Footage 1,941 sqft
Price per Sqft $772
MLS Listing ID ML81948942
Bedrooms 3
Full Baths 3
Half Baths 1
HOA Fees $253/mo
Year Built 2013
Property Sub-Type Townhouse
Property Description
*Spacious, private and modern townhome located in pristine Harmony Community. *Airy open space living area connects to a covered balcony perfect for entertaining your guests rain or shine. Separate dining room. Modern and stylish kitchen with center Island and stainless steel appliances. *Desirable floor plan, Each bedroom has its own adjacent full bathroom. One bedroom and one full bathroom on first level. *Master suite has a walk-in closet and a spa like dual sink master bathroom. *Within walking distance to Mable Mattos Elementary School. *Highly rated Rancho Milpitas Middle School 9/10, Milpitas High School 10/10 (Great School Test Scores Rating.) *Well maintained attached 2 car side-by-side garage. In house laundry. *Convenient location. Close to Great Mall, Trader Joes, VTA, and Milpitas Bart Station. Many retailers and restaurants in the neighborhood. Easy commute to high tech firms including Google, Amazon and Apple's N. San Jose Campus.
Location
State CA
County Santa Clara
Area Milpitas
Building/Complex Name Harmony Homeowners Association
Zoning R3-TO
Rooms
Family Room No Family Room
Dining Room Dining Area
Kitchen Refrigerator
Interior
Heating Central Forced Air
Cooling Central AC
Laundry Washer / Dryer
Exterior
Parking Features Attached Garage
Garage Spaces 2.0
Community Features Club House, Playground
Utilities Available Individual Electric Meters, Individual Gas Meters
Roof Type Other
Building
Story 3
Foundation Concrete Slab
Sewer Sewer - Public
Water Public
Others
Special Listing Condition Not Applicable
Read Less

© 2025 MLSListings Inc. All rights reserved.
GET MORE INFORMATION
Brielle Bariteau
Owner CEO | REALTOR | Certified Property Manager | Certified Transaction Coordinator | License ID: 02049882


