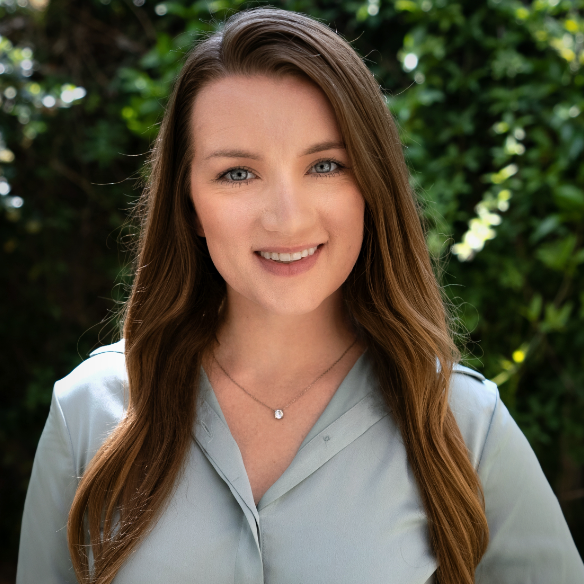Bought with Wella Kuo • Intero Real Estate Services
For more information regarding the value of a property, please contact us for a free consultation.
3449 Suncrest AVE San Jose, CA 95132
Want to know what your home might be worth? Contact us for a FREE valuation!

Our team is ready to help you sell your home for the highest possible price ASAP
Key Details
Sold Price $2,280,000
Property Type Single Family Home
Sub Type Single Family Home
Listing Status Sold
Purchase Type For Sale
Square Footage 2,826 sqft
Price per Sqft $806
MLS Listing ID ML82012252
Bedrooms 5
Full Baths 2
Half Baths 1
Year Built 1979
Lot Size 0.315 Acres
Property Sub-Type Single Family Home
Property Description
This is a must see!! If you desire open space...and privacy...yet close to city with all the amenities...then look no further!! Amazing views of the valley floor...yet only (2) blocks up from Piedmont Rd intersection!! This well maintained home will suite any taste for entertaining and family living!!Piedmont hills high!! Kitchen is a chef's delight! Granite counters, gas stove, new refrigerator, garden window and skylight!! All upgraded windows and window casings...make this home very bright!!Recessed lighting!! Double sinks w/quartz counters in primary bathroom! The huge bonus room/ or 5th bedroom is a variable use! Bedroom or just an enormous bonus room for family enjoyment!! Four car garage, (2) car attached and also (2) detached garage!! Square footage could be larger- completely renovated attached garage can be used as a playroom/gym...large subarea (approx 400sf) can be used as a work shop!! This home is close to Safeway, CVS,all three schools (Nobel, Piedmont Middle and Piedmont HS), library and Alum Rock Park!! Come see this beautiful serene setting! Open Sat 7/26 2pm-4pm!!
Location
State CA
County Santa Clara
Area Berryessa
Zoning R1-8
Rooms
Family Room Separate Family Room, Other
Dining Room Formal Dining Room
Interior
Heating Central Forced Air - Gas
Cooling Central AC, Whole House / Attic Fan
Fireplaces Type Gas Burning
Exterior
Parking Features Attached Garage, Detached Garage
Garage Spaces 4.0
Utilities Available Public Utilities
Roof Type Composition
Building
Story 1
Foundation Concrete Perimeter
Sewer Sewer Connected
Water Public
Others
Special Listing Condition Not Applicable
Read Less

© 2025 MLSListings Inc. All rights reserved.
GET MORE INFORMATION
Brielle Bariteau
Owner CEO | REALTOR | Certified Property Manager | Certified Transaction Coordinator | License ID: 02049882
