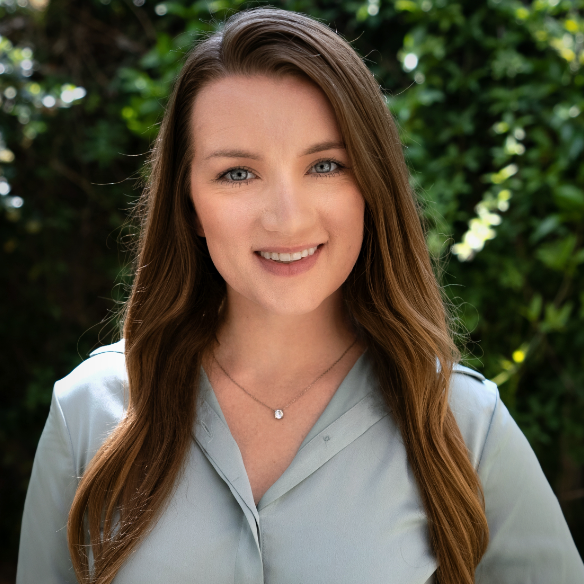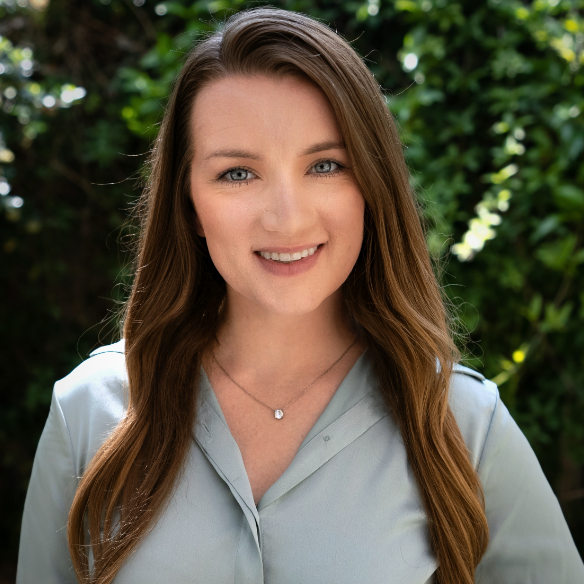Bought with Peter Cowperthwaite • Golden Gate Sotheby's International Realty
For more information regarding the value of a property, please contact us for a free consultation.
15 Naranja WAY Portola Valley, CA 94028
Want to know what your home might be worth? Contact us for a FREE valuation!

Our team is ready to help you sell your home for the highest possible price ASAP
Key Details
Sold Price $6,950,000
Property Type Single Family Home
Sub Type Single Family Home
Listing Status Sold
Purchase Type For Sale
Square Footage 4,372 sqft
Price per Sqft $1,589
MLS Listing ID ML82019602
Bedrooms 4
Full Baths 3
HOA Fees $100
Year Built 1963
Lot Size 2.624 Acres
Property Sub-Type Single Family Home
Property Description
Located in the desirable WESTRIDGE Neighborhood, this impressive 2.62+/- ac. property offers views, room for expansion, a vineyard, separate ADU, and a freshly updated home with 4 bedrooms & 3 remodeled baths. The kitchen has new appliances, & flows into a family living space. The large dining area sets the stage for entertaining. The Primary Suite has tall beamed ceiling, 3 closets, & deck that overlooks the property & Windy Hill views. Additional bedrooms enjoy a private wing that centers around a flexible space This space is served by a separate entrance for flexibility. A lower level is a blank slate. Finishedit has a work-shop, lots of storage, 2 rooms with sliding glass doors, a large well-lit space thats ideal as a game room or exercise center. Potential for a wine cellar. And there is a full bath. The ADU is 1 bed. 1 bath & has an open living/dining/kitchenette space, + private deck & entrance. There is a small upper pasture or a large area at the front of the property that could be used for horses or pool, possibly a tennis court or just let nature share its beauty with you. Central Portola Valley location, convenient to shopping, Alpine Hills Swim & Tennis club, The Alpine Inn, excellent PV schools, & just 5+/- min. to Hwy. 280.
Location
State CA
County San Mateo
Area Central Portola Valley
Zoning R1002A
Rooms
Family Room Kitchen / Family Room Combo
Dining Room Formal Dining Room
Interior
Heating Central Forced Air - Gas
Cooling Other
Fireplaces Type Living Room
Exterior
Parking Features Common Parking Area
Utilities Available Public Utilities
Roof Type Other
Building
Story 1
Foundation Concrete Perimeter and Slab
Sewer Septic Connected
Water Public
Others
Special Listing Condition Not Applicable
Read Less

© 2025 MLSListings Inc. All rights reserved.
GET MORE INFORMATION

Brielle Bariteau
Owner CEO | REALTOR | Certified Property Manager | Certified Transaction Coordinator | License ID: 02049882


