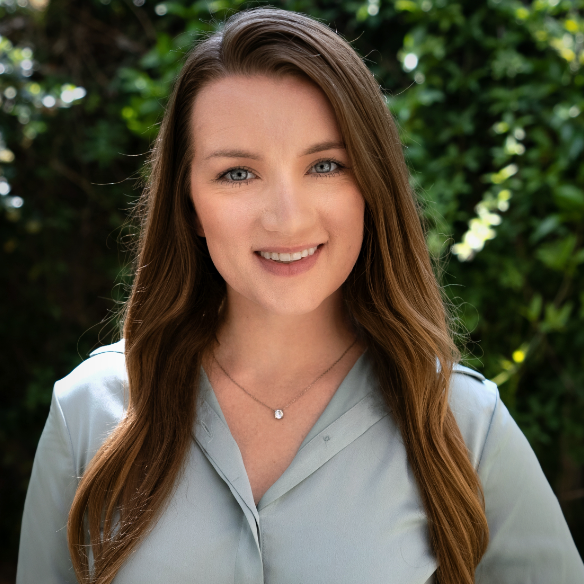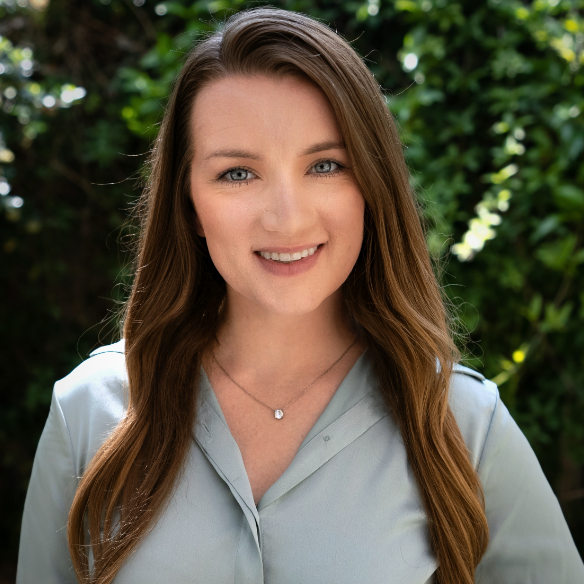Bought with Lucy Ramos • eXp Realty of California Inc
For more information regarding the value of a property, please contact us for a free consultation.
810 W Main AVE Morgan Hill, CA 95037
Want to know what your home might be worth? Contact us for a FREE valuation!

Our team is ready to help you sell your home for the highest possible price ASAP
Key Details
Sold Price $1,324,999
Property Type Single Family Home
Sub Type Single Family Home
Listing Status Sold
Purchase Type For Sale
Square Footage 2,390 sqft
Price per Sqft $554
MLS Listing ID ML82020902
Bedrooms 4
Full Baths 2
Half Baths 1
Year Built 1978
Lot Size 9,100 Sqft
Property Sub-Type Single Family Home
Property Description
Discover this inviting tri-level home with 2,390 sq ft of living space, conveniently located just a few doors down from the Morgan Hill Library. As you enter, you'll appreciate the high ceilings and open layout, offering a welcoming feel. Recent updates such as fresh interior paint, new carpeting, and a refreshed driveway make this home ready for new owners. With separate living and family rooms, there's plenty of space for everyday living and entertaining! Upstairs, you'll find four comfortable bedrooms, perfect for a growing family or hosting guests. Enjoy the views of El Toro and nearby hills throughout the house. The generous backyard provides plenty of options for outdoor enjoyment, whether you want to swim in the pool, relax in the hot tub, or enjoy a barbecue on the upgraded decks and pavers. Situated near the end of W Main Ave, this home provides a private retreat, yet it's just a pleasant stroll away from the vibrant downtown area. Whether you're in the mood for shopping, dining, or exploring local attractions, everything is within walking distance. This property blends convenience and comfort - come see what it has to offer!
Location
State CA
County Santa Clara
Area Morgan Hill / Gilroy / San Martin
Zoning 1Z
Rooms
Family Room Separate Family Room
Dining Room Breakfast Nook, Dining Area in Living Room
Kitchen Cooktop - Gas, Countertop - Granite, Dishwasher, Garbage Disposal, Hood Over Range, Microwave, Oven - Built-In, Trash Compactor
Interior
Heating Central Forced Air
Cooling Ceiling Fan
Flooring Carpet, Laminate, Tile
Fireplaces Type Family Room, Wood Burning
Laundry Inside
Exterior
Exterior Feature Back Yard, Deck , Fenced, Sprinklers - Auto
Parking Features Attached Garage
Garage Spaces 2.0
Fence Fenced Back
Pool Pool - In Ground, Spa - In Ground
Utilities Available Public Utilities
View Hills, Neighborhood
Roof Type Tile
Building
Story 2
Foundation Concrete Perimeter
Sewer Sewer - Public
Water Public
Others
Special Listing Condition Not Applicable
Read Less

© 2025 MLSListings Inc. All rights reserved.
GET MORE INFORMATION

Brielle Bariteau
Owner CEO | REALTOR | Certified Property Manager | Certified Transaction Coordinator | License ID: 02049882
