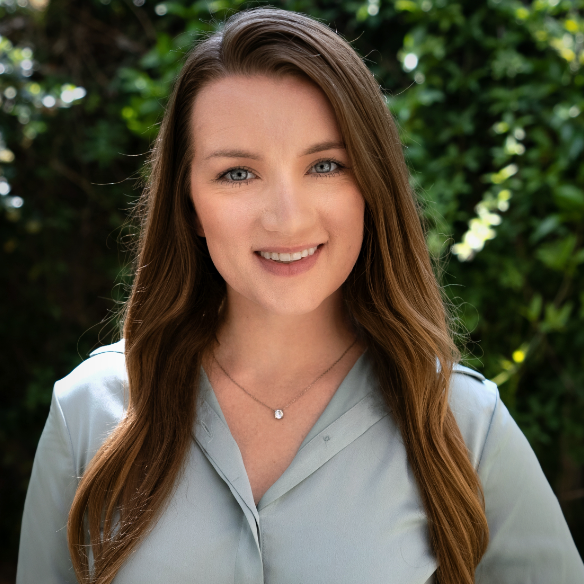Bought with Emily West • Coldwell Banker Realty - 20
For more information regarding the value of a property, please contact us for a free consultation.
1976 Santa Rosa WAY Stockton, CA 95209
Want to know what your home might be worth? Contact us for a FREE valuation!

Our team is ready to help you sell your home for the highest possible price ASAP
Key Details
Sold Price $530,000
Property Type Single Family Home
Sub Type Single Family Home
Listing Status Sold
Purchase Type For Sale
Square Footage 1,949 sqft
Price per Sqft $271
MLS Listing ID ML82022414
Bedrooms 4
Full Baths 3
Year Built 1958
Lot Size 8,700 Sqft
Property Sub-Type Single Family Home
Property Description
Beautifully Updated 4-Bedroom, 3-Bath Home in Stocktons Beloved Lincoln School District Nestled near Colonial Heights Elementary and Sundown Little League fields, this move-in-ready home combines modern upgrades with classic family charm. Sunlit living and dining areas feature gleaming hardwood floors and views of the expansive backyard, perfect for play, gardening, or relaxing. The chefs kitchen shines with stainless appliances, granite counters, Kraftmaid maple cabinets, tile backsplash, and a stylish wine bar. Generous bedrooms offer comfortable retreats, while tastefully updated baths and energy-efficient dual-pane windows add comfort and value. Thoughtfully maintained and filled with natural light, this home is more than a house, its a place to create lasting memories and enjoy a vibrant, family-friendly neighborhood.
Location
State CA
County San Joaquin
Area Stockton Nw
Zoning R-L
Rooms
Family Room Separate Family Room
Dining Room Breakfast Room, Dining Area in Living Room, Formal Dining Room
Interior
Heating Central Forced Air - Gas
Cooling Central AC
Fireplaces Type Family Room
Exterior
Parking Features Attached Garage
Garage Spaces 2.0
Utilities Available Public Utilities
Roof Type Composition,Fiberglass,Shingle
Building
Story 1
Foundation Concrete Perimeter
Sewer Sewer Connected
Water Public
Others
Special Listing Condition Not Applicable
Read Less

© 2025 MLSListings Inc. All rights reserved.
GET MORE INFORMATION

Brielle Bariteau
Owner CEO | REALTOR | Certified Property Manager | Certified Transaction Coordinator | License ID: 02049882


