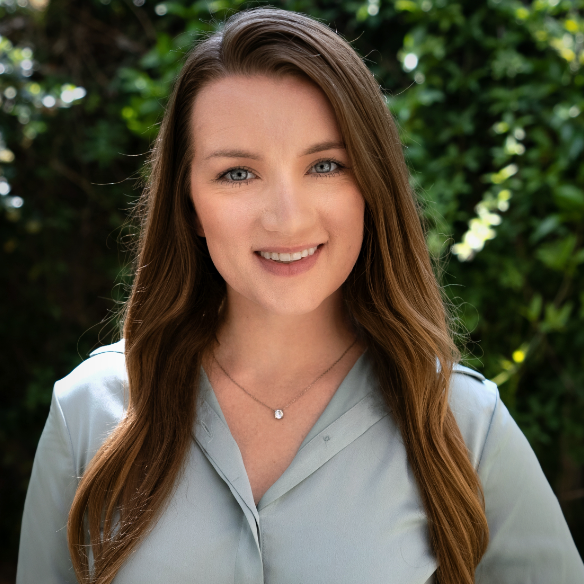Bought with Magic Li • Coldwell Banker Realty
For more information regarding the value of a property, please contact us for a free consultation.
19740 Via Escuela DR Saratoga, CA 95070
Want to know what your home might be worth? Contact us for a FREE valuation!

Our team is ready to help you sell your home for the highest possible price ASAP
Key Details
Sold Price $4,850,000
Property Type Single Family Home
Sub Type Single Family Home
Listing Status Sold
Purchase Type For Sale
Square Footage 3,186 sqft
Price per Sqft $1,522
MLS Listing ID ML82023019
Style Colonial
Bedrooms 5
Full Baths 4
Year Built 1965
Lot Size 0.380 Acres
Property Sub-Type Single Family Home
Property Description
SPACIOUS CORNER HOME IN THE GOLDEN TRIANGLE | Just moments from idyllic Saratoga Village and outstanding schools, this home lends a fresh, welcoming presence to a large, prominent corner lot in the coveted Golden Triangle. Updated interiors merge classic design with everyday functionality, offering stylish paint and lighting selections, oversized picture windows, new carpet, and hardwood floors. Intended for entertaining, the living room shares a sizable layout with the dining room, while the refinished kitchen flows into family and breakfast spaces adjacent to the entertaining terrace. A ground-level suite is ideal for guests, while four more bedrooms are tucked upstairs including an expansive primary retreat with vast closet space and a separate sitting room/office. Outdoors awaits a private backyard haven with a sparkling pool and plenty of room for recreation. Quickly reach the weekly Farmers Market, popular shopping and dining, freeways to major tech centers, and much more!
Location
State CA
County Santa Clara
Area Saratoga
Zoning R112
Rooms
Family Room Separate Family Room
Dining Room Formal Dining Room
Kitchen Cooktop - Electric, Dishwasher, Garbage Disposal
Interior
Heating Central Forced Air
Cooling None
Flooring Carpet, Hardwood
Fireplaces Type Gas Burning, Gas Starter, Living Room, Wood Burning
Laundry Electricity Hookup (220V)
Exterior
Exterior Feature Back Yard, Fenced, Sprinklers - Auto
Parking Features Attached Garage
Garage Spaces 2.0
Fence Fenced
Pool Pool - In Ground
Utilities Available Public Utilities
Roof Type Shingle
Building
Story 2
Foundation Concrete Perimeter
Sewer Sewer - Public
Water Public
Others
Special Listing Condition Not Applicable
Read Less

© 2025 MLSListings Inc. All rights reserved.
GET MORE INFORMATION

Brielle Bariteau
Owner CEO | REALTOR | Certified Property Manager | Certified Transaction Coordinator | License ID: 02049882

