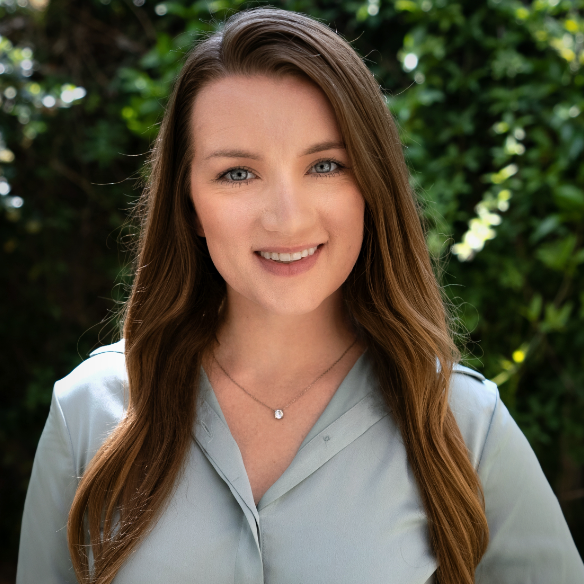Bought with Ray Ayala • Creekside Realty
For more information regarding the value of a property, please contact us for a free consultation.
1340 Crimson PL Manteca, CA 95336
Want to know what your home might be worth? Contact us for a FREE valuation!

Our team is ready to help you sell your home for the highest possible price ASAP
Key Details
Sold Price $602,000
Property Type Single Family Home
Sub Type Single Family Home
Listing Status Sold
Purchase Type For Sale
Square Footage 1,845 sqft
Price per Sqft $326
MLS Listing ID ML82023772
Bedrooms 3
Full Baths 2
Year Built 2022
Lot Size 7,302 Sqft
Property Sub-Type Single Family Home
Property Description
This stunning single-story home combines modern comfort, timeless design, & one of the most desirable lots in the North Main community. Built in 2022 by D.R. Horton features 1,845 sqft of living space on a rare 7,274 sqft lot, the largest floor plan & lot in the neighborhood. Inside, soaring nine-foot ceilings & abundant natural light enhance the open-concept layout. The gourmet kitchen boasts a large center island, 4burner gas cooktop, walk-in pantry, & soft-close cabinetry, all complemented by plantation shutters. The primary suite offers dual sinks, an oversized walk-in closet, & privacy, while two additional bedrooms & a spacious laundry room provide everyday convenience. The backyard showcases over $25,000 in upgrades, including irrigation, low-maintenance landscaping, rose bushes, aloe plants, & fruit-bearing orange, plum, and peach tree. With paid-off solar panels, a tankless water heater, & a lot that allows for future development opportunities, including the option to add an ADU, this home is both efficient & versatile. A two-car garage, ample parking, & a cul-de-sac location across from a lush community park complete the package. Minutes from Downtown, shops, and restaurants, 1340 Crimson Place blends space, style, and convenience in a sought-after setting.
Location
State CA
County San Joaquin
Area Manteca North
Zoning RESIDENTIAL
Rooms
Family Room Kitchen / Family Room Combo
Other Rooms None
Dining Room Dining Area in Family Room
Kitchen Countertop - Quartz
Interior
Heating Central Forced Air
Cooling Central AC
Flooring Concrete, Vinyl / Linoleum
Laundry Washer / Dryer, Other
Exterior
Exterior Feature Back Yard, Low Maintenance, Sprinklers - Auto
Parking Features Attached Garage
Garage Spaces 2.0
Fence Wood
Pool None
Utilities Available Public Utilities
Roof Type Composition,Shingle
Building
Story 1
Foundation Concrete Perimeter and Slab, Concrete Slab
Sewer Sewer - Public
Water Public
Others
Special Listing Condition Not Applicable
Read Less

© 2025 MLSListings Inc. All rights reserved.
GET MORE INFORMATION

Brielle Bariteau
Owner CEO | REALTOR | Certified Property Manager | Certified Transaction Coordinator | License ID: 02049882


