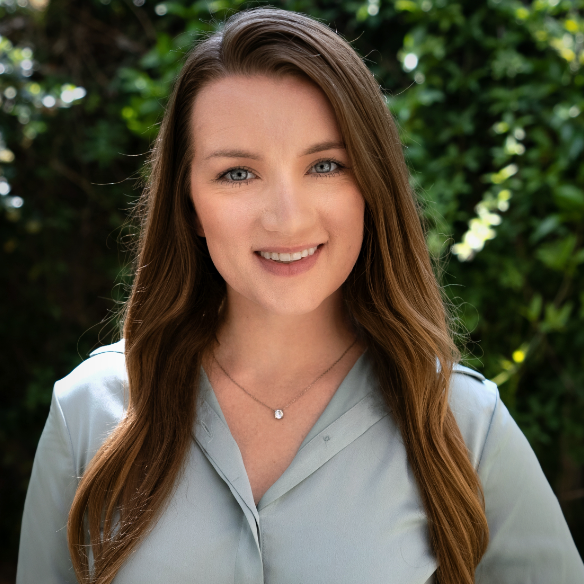Bought with RECIP • Out of Area Office
For more information regarding the value of a property, please contact us for a free consultation.
3291 Nightfall DR Manteca, CA 95337
Want to know what your home might be worth? Contact us for a FREE valuation!

Our team is ready to help you sell your home for the highest possible price ASAP
Key Details
Sold Price $670,000
Property Type Single Family Home
Sub Type Single Family Home
Listing Status Sold
Purchase Type For Sale
Square Footage 2,996 sqft
Price per Sqft $223
MLS Listing ID ML82022960
Style Flat
Bedrooms 4
Full Baths 3
Year Built 2025
Lot Size 6,781 Sqft
Property Sub-Type Single Family Home
Property Description
What's Special: Loft | 3-Car Tandem Garage | Flex Room. New Construction - Ready Now! Built by Taylor Morrison, America's Most Trusted Homebuilder. Welcome to the Maple at 3291 Nightfall Drive in Poppy at Oakwood Trails! This thoughtful floor plan blends style and functionality for modern living. Step through the front porch into a welcoming foyer with a versatile flex room and nearby staircase. A bedroom with a full bath and walk-in closet sits near the garage entry for added convenience. At the heart of the home, the great room opens to a bright dining area and a well-appointed kitchen with an island perfect for gatherings. A 3-car tandem garage offers extra storage or parking. Upstairs, enjoy a spacious loft, two secondary bedrooms with a shared bath, and a convenient laundry room. The private primary suite features a spa-inspired bath and a generous walk-in closet. Enjoy tranquil views and outdoor fun less than a mile from the scenic San Joaquin River. Explore parks, trails, sports courts, and green spaces designed for connection and relaxation. Additional Highlights Include: 8' interior doors. MLS#ML82022960
Location
State CA
County San Joaquin
Area Manteca Central
Building/Complex Name Poppy at Oakwood Trails
Zoning Residential
Rooms
Family Room Kitchen / Family Room Combo
Other Rooms Den / Study / Office, Loft
Dining Room Dining Area
Kitchen Countertop - Quartz, Dishwasher, Island with Sink, Microwave, Oven - Electric, Oven Range, Pantry
Interior
Heating Central Forced Air
Cooling Central AC
Flooring Carpet, Tile, Vinyl / Linoleum
Laundry Inside
Exterior
Exterior Feature Back Yard
Parking Features Attached Garage, Tandem Parking
Garage Spaces 3.0
Community Features Exercise Course, Playground, Tennis Court / Facility
Utilities Available Public Utilities
Roof Type Tile
Building
Story 2
Foundation Concrete Slab
Sewer Sewer - Public
Water Public
Others
Special Listing Condition New Subdivision
Read Less

© 2025 MLSListings Inc. All rights reserved.
GET MORE INFORMATION

Brielle Bariteau
Owner CEO | REALTOR | Certified Property Manager | Certified Transaction Coordinator | License ID: 02049882


